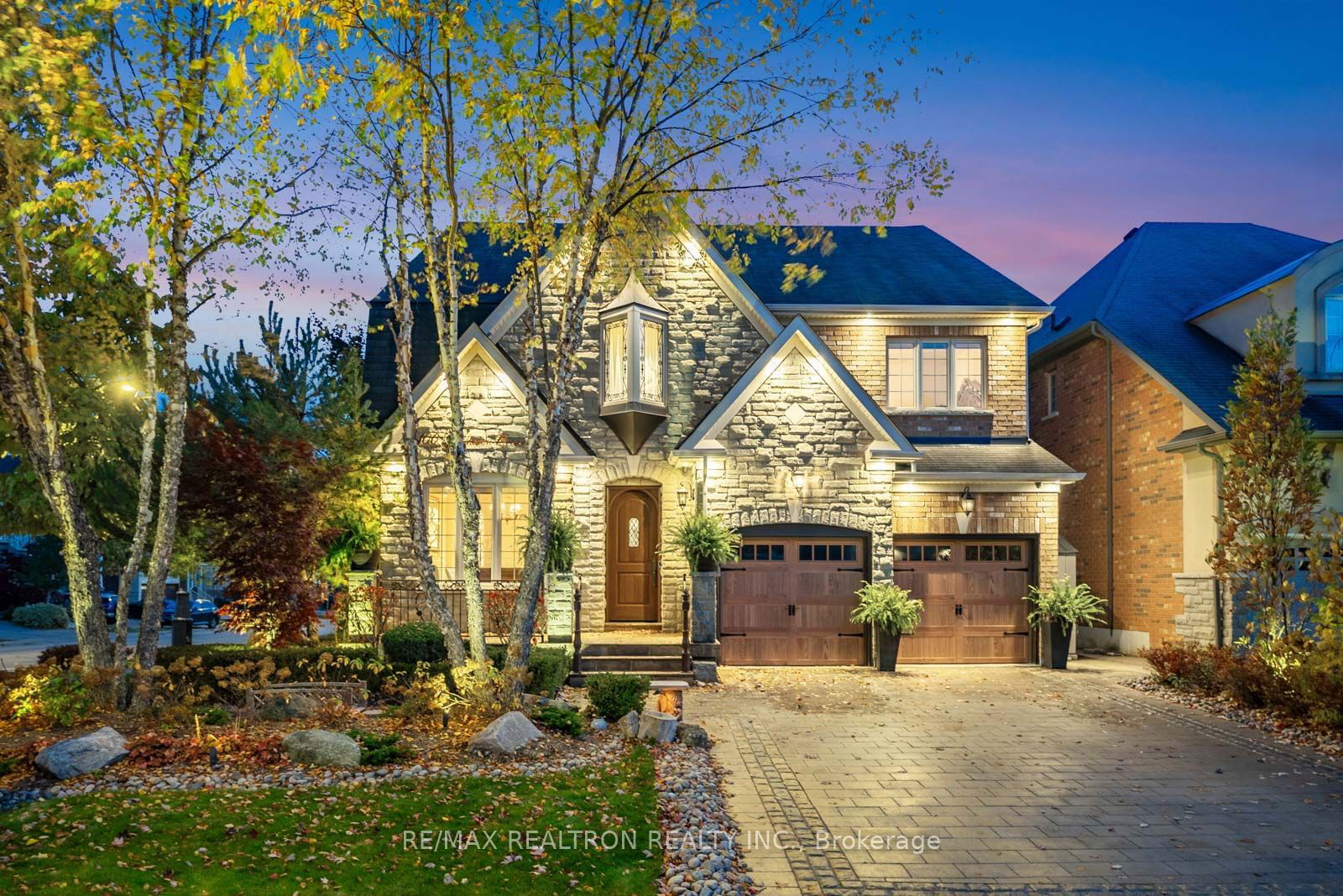$1,888,000
$*,***,***
4-Bed
5-Bath
3000-3500 Sq. ft
Listed on 11/21/24
Listed by RE/MAX REALTRON REALTY INC.
O-A-S-I-S--B-A-C-K-Y-A-R-D!!!! Beautifully Designed 4 Bed & 5 Bath Detached Home On A Premium Street In Upper Thornhill Estates! Features 9' Ceilings Main Floor. Large Eat-in Kitchen W/T Granite Countertops! Hardwood Main Floor! Combined Living Room and Dining Room! Bright Family Room Features Double Sided Fireplace! Main Floor Office! Primary Bedroom Features Large Bay Window, Walk-In Closet & 5Pc Spa Ensuite With Frameless Glass Shower. Finished Basement W/T Custom Wet Bar and Private Home Gym. Flagstone & Landscaped Front & Backyard. 4 Car Parking on Driveway! Hot Tub and Gazebo Included!!! 2024 City of Vaughan Curb Appeal Program Recipient.
Zoned For Herbert H. Carnegie Public School and St. Theresa of Lisieux Catholic High School. Parks, Trails And Ponds. Easy Access To Hwys.
N10440742
Detached, 2-Storey
3000-3500
11+1
4
5
2
Built-In
6
Central Air
Finished
Y
Brick, Stone
Forced Air
Y
$8,365.80 (2024)
109.48x52.49 (Feet)
